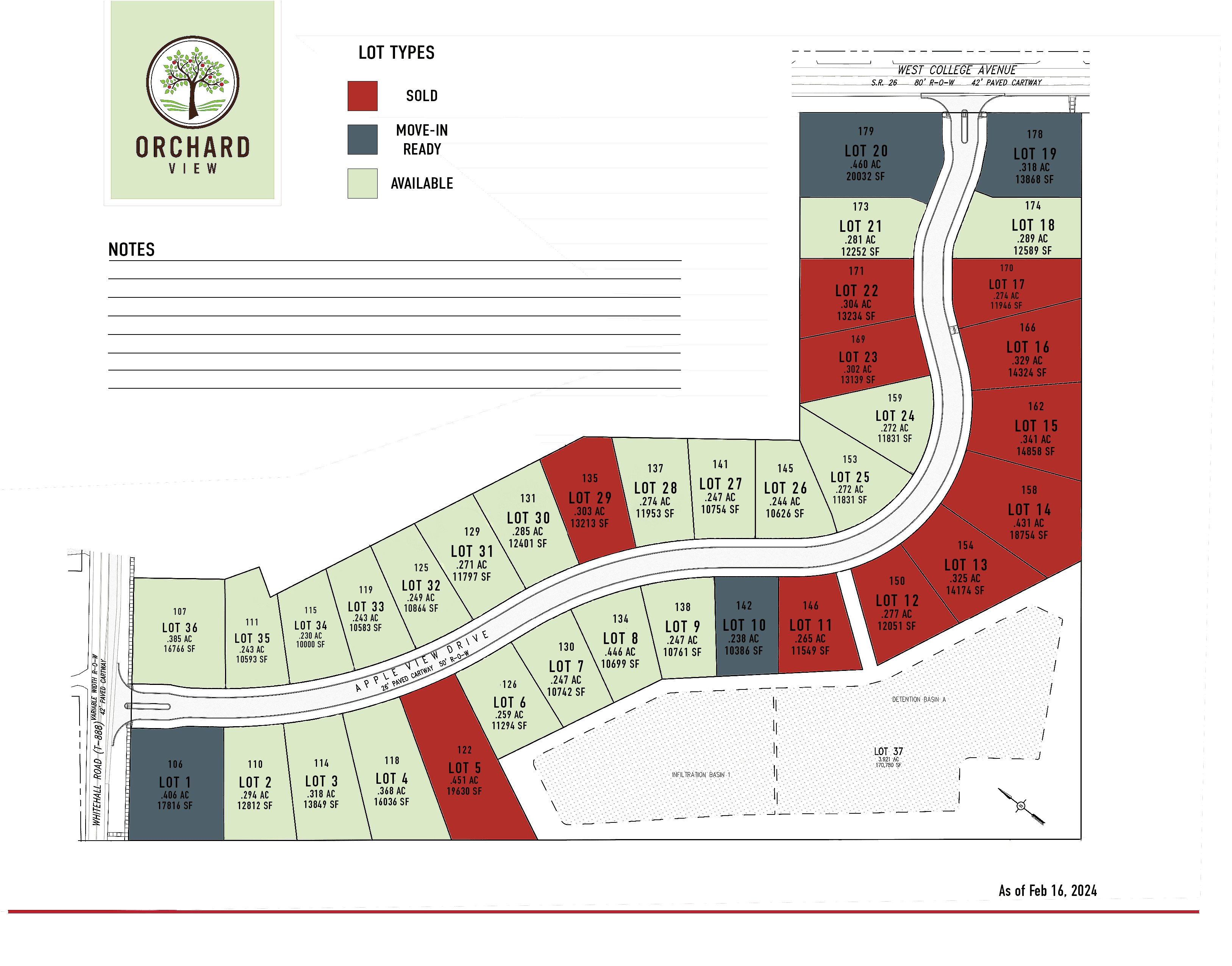Orchard View
More than just a home
The Orchard View community combines a little bit of everything–from the culture of charming downtown State College to the tranquility of rural living–all with easy access to the outdoors.
Each Orchard View community design is built with high-quality materials and versatile floorplans so you customize your dream home.
Build Your Dream Home
Give us a call to schedule your consultation.
Standard Premium Features
Exterior
Superior Foundation & Structure
- Concrete-poured foundation wall with horizontal and vertical rebar
- Framing with 2″ x 6″ lumber and ¾” tongue and groove OSB sub flooring
Deluxe Driveway & Landscaping
- 22′ wide asphalt driveway with concrete sidewalks
- Standard landscape package: 1 tree and 5 plants
Roofing & Exterior Finishes
- Lifetime architectural roofing shingles
- Metal standing seam on select homes
- Manufactured stone curbside
- Maintenance-free vinyl siding
Premium Windows & Doors
- True double hung windows with screens
- Basement features: 2 windows (20″x32″) and 1 egress window with escape well
Garage Upgrades
- Chain driven opener
- 2 remotes
- Keyless entry from outside
Advanced Insulation & Safety Systems
- Blown-in insulation for ceilings (R-49) and walls (R-23)
- Sump pump pit
- Pre-plumbed for future radon system
Interior
Main Level Features
- 9′ ceilings
- Solid interior doors with painted trim
- 36″ gas fireplace with remote and blower in the family room
Premium Flooring Options
- Engineered wood flooring (foyer, dining room, kitchen, sun room, study, hallway)
- 12″x24″ ceramic tile flooring (bathrooms, laundry room, mud room)
Elegant Finishes
- Wood cabinets with quartz countertops and soft-close doors/drawers (kitchen, laundry, bathrooms)
- Chrome faucets in bathrooms and kitchen
- GE Profile stainless steel appliance package
Utility & Safety
- High-efficiency natural gas furnace
- Central air conditioning with two programmable thermostats
- 50-gallon electric hot water tank
- Smoke and carbon monoxide detectors on each floor (to code)
- 5 cable connections
Testimonials
Here’s what our happy homeowners had to say:
I loved every single part of the house. The way it was built, the quality of the products…We were amazed.
We had the pleasure of touring one of your amazing homes. The craftsmanship and design are absolutely beautiful. We fell in love with this home immediately and can already picture what life will be like living in this stunning home and desirable community.


