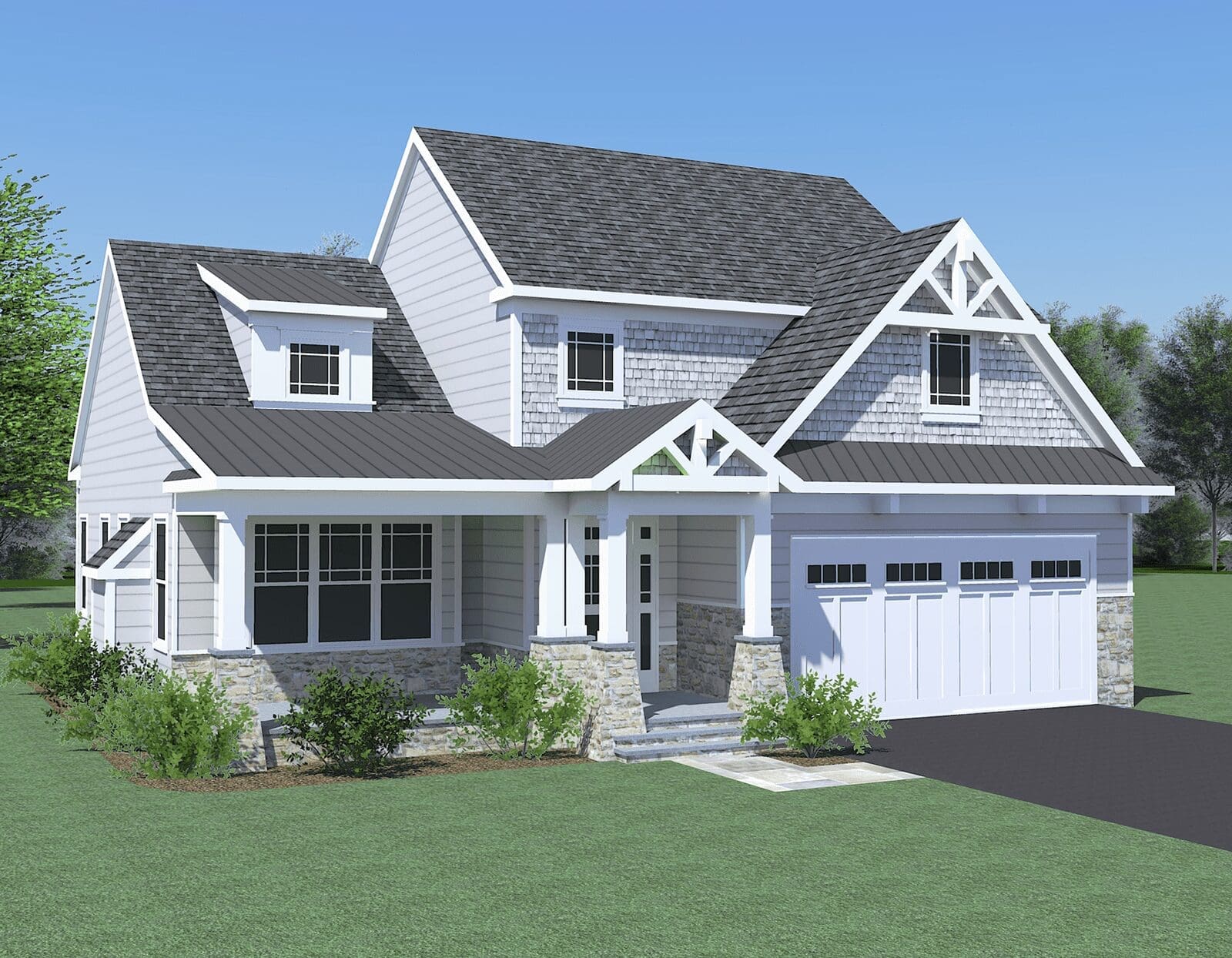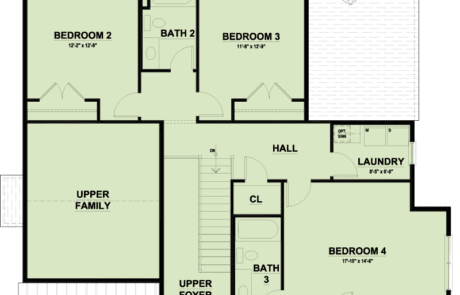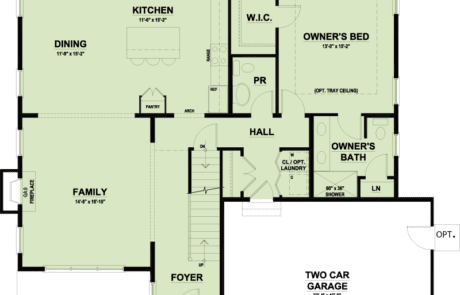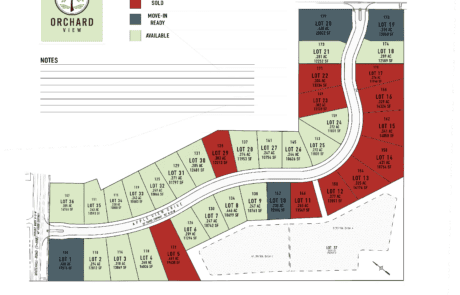Starting price
$759,000*
Standard Features include:
- Family room with fireplace
- Space for a formal dining/living room or study/sitting area
- All wood custom kitchen
- Quartz countertops
- 2nd-floor laundry
This house includes street view #2, sunroom, side door in garage, 9’ basement walls, tray ceiling in owner’s bedroom, upgraded main staircase, and more.
*Includes $35,000 lot premium and options listed above.
*Includes 1st & 2nd floors, optional finished basement and sunroom




