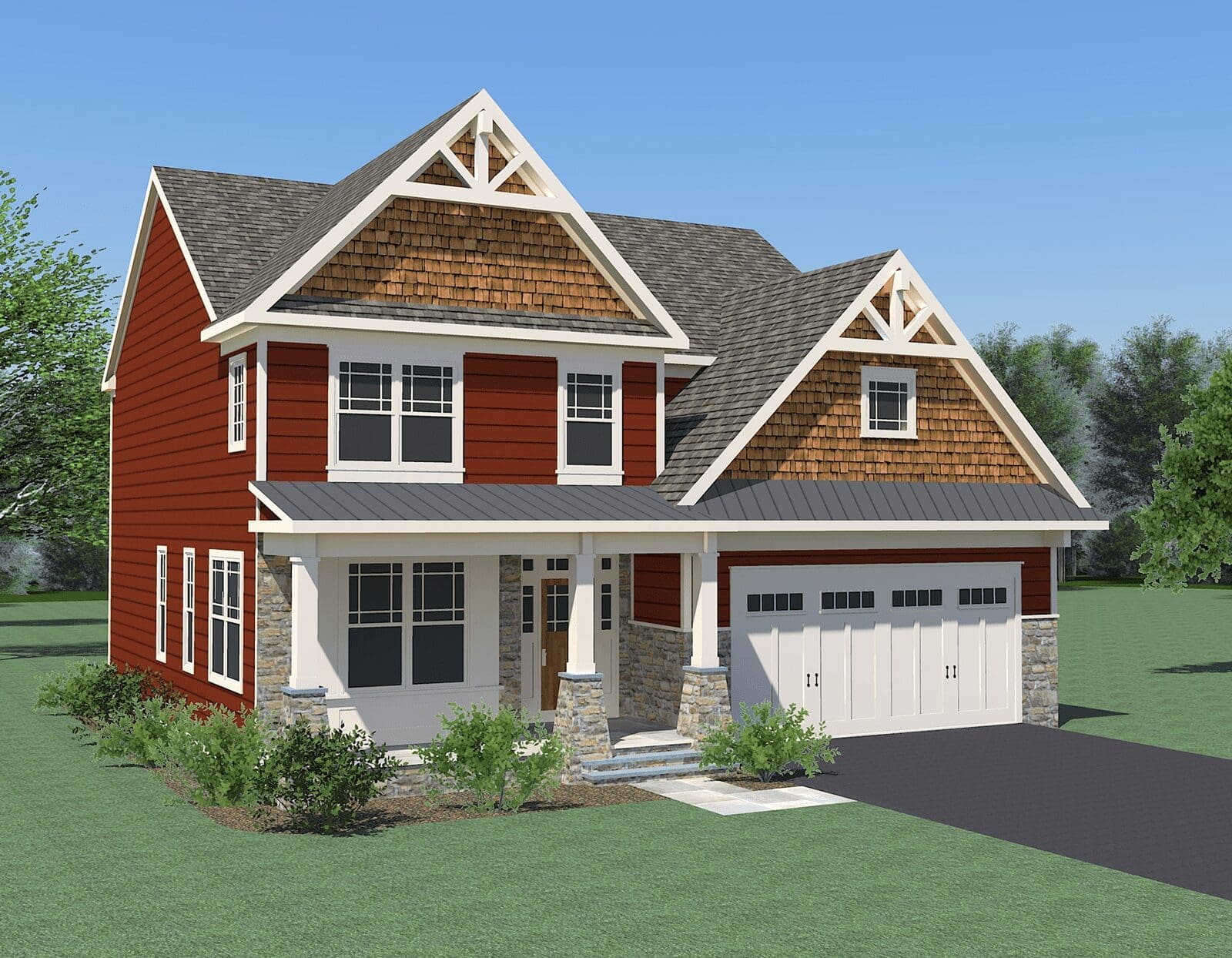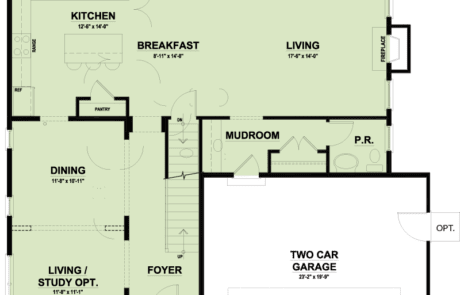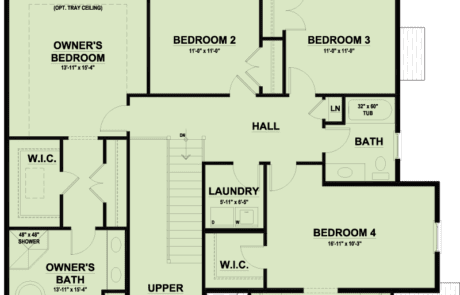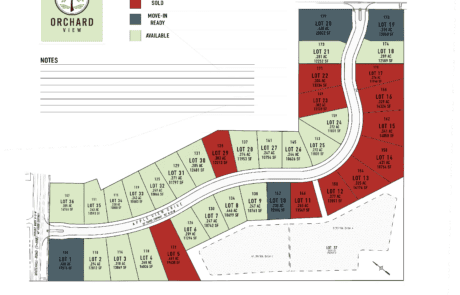The Cortland
Prices starting at
$779,000
Standard Features include:
- Optional 1st-floor office/study
- Fireplace
- All wood custom kitchen
- Quartz countertops
- 2nd-floor laundry
- Three curbside designs to choose from
*Additional options include a sunroom, deck, flex room, tray ceiling, side garage door, and finished basement (with/without walk-out).
*Includes 1st & 2nd floors, optional finished basement and sunroom
Standard Premium Features
Interior Features
Exterior Features
Testimonials
Here’s what our happy homeowners had to say:
I loved every single part of the house. The way it was built, the quality of the products…We were amazed.
We had the pleasure of touring one of your amazing homes. The craftsmanship and design are absolutely beautiful. We fell in love with this home immediately and can already picture what life will be like living in this stunning home and desirable community.




